Country 2 Bed House Plans For Sale GRANNY FLAT – Small and Tiny Home Design 60m2/ 646 Sq. Feet
$75.00
- Description
- Size Guide
- Reviews (0)
Description
Description
Country 2 Bed House Plans For Sale – Granny Flat Design (60m² / 646 Sq. Ft)
BUY THIS PLAN – FULL CONCEPT HOUSE PLANS
Secure your dream granny flat or tiny home with this affordable 2-bedroom plan. Designed for comfort and simplicity, this home features a large living area, kitchen, and covered veranda patio, making it the perfect option for those looking for a compact yet spacious living space.
Key Features:
-
2 Bedrooms – Both rooms are well-sized for comfort.
-
Large Bathroom – Generous space for your daily needs.
-
Large Kitchen – Functional layout with ample storage and prep space.
-
Large Living Area – Perfect for family gatherings or relaxation.
-
Covered Veranda Patio – Ideal for outdoor living and entertaining.
Area Sizes (Feet & Inches):
-
Living Area: 646 Sq. Ft
-
Veranda Patio: 241 Sq. Ft
-
Total Area: 1054 Sq. Ft
Room Sizes (Feet & Inches):
-
Bedroom 1: 11′ 11” x 8′ 9”
-
Bedroom 2: 11′ 11” x 8′ 9”
-
Living Area: 16′ 10” x 9′ 7”
Metric Area Sizes:
-
Living Area: 60.0 m²
-
Veranda Patio: 37.96 m²
-
Total Area: 97.96 m²
Room Sizes (Metric):
-
Bedroom 1: 3.6 x 2.7 m
-
Bedroom 2: 3.6 x 2.7 m
-
Living Area: 5.6 x 3.0 m
Premium Concept Set of Plans Includes:
-
Imperial Inclusions:
-
Floor Plan Dimensions in Feet & Inches
-
Elevation Plans in Feet & Inches
-
Electrical Plans in Feet & Inches
-
Window Schedule in Feet & Inches
-
Door Schedule in Feet & Inches
-
3D Front Render
-
2D Floor Plan Showing Furniture Positions
-
Copyright Release for Building
-
-
Metric Inclusions:
-
Floor Plan Dimensions in Metric Sizes
-
Elevation Plans in Metric Sizes
-
Electrical Plans in Metric Sizes
-
Window Schedule in Metric Sizes
-
Door Schedule in Metric Sizes
-
3D Front Render
-
2D Floor Plan Showing Furniture Positions
-
Copyright Release for Building
-
Why Choose Concept Plans?
-
Save Money: Owning the concept plans lets you get competitive bids from multiple builders, potentially saving you thousands of dollars compared to using a builder’s copyrighted design.
-
Flexibility: Builders typically prefer to work with concept plans as drafts, allowing them to supply the full construction plans based on their materials and specifications.
-
Legal Security: By owning the concept plans, you avoid potential legal risks related to copyright issues that can arise if you use a builder’s plans.
For DIY and Owner-Builders:
As an owner-builder, you can use the concept plans to get accurate quotes from suppliers and tradespeople, helping you determine your total construction costs early on. This allows you to make adjustments if necessary, ensuring your project stays within budget.






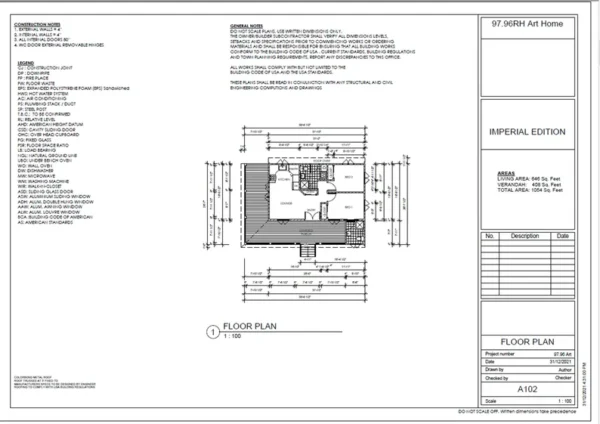














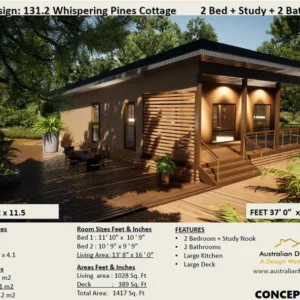
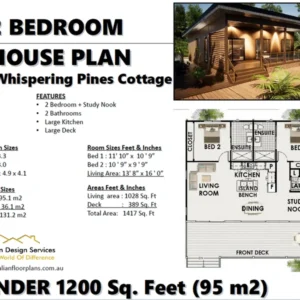








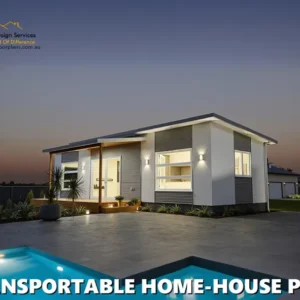
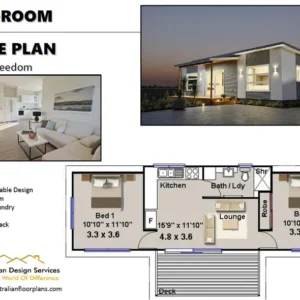


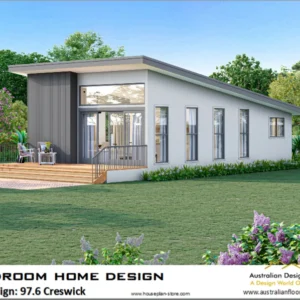
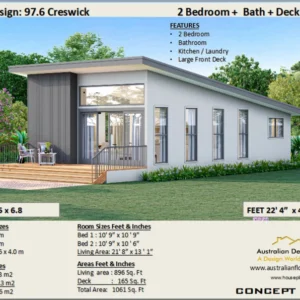




Reviews
There are no reviews yet.