House Plan 1 Bedroom | 45 Elton | 537 Sq. Foot ( 45.93 m2 ) | 1 Bedroom house plan | 1 Bedroom Home Plan- Blueprints – Concept House Plans
$85.00
- Description
- Size Guide
- Reviews (0)
Description
Description
Small House Plan 45 Elton – 1 Bedroom, 537 Sq. Ft. (49.93 m²) Home Design – Affordable & Functional Tiny House Plans
Looking for a compact, functional, and affordable home? The Small House Plan 45 Elton is the perfect solution! This 1-bedroom, 537 Sq. Ft. (49.93 m²) house plan is ideal for those looking to downsize or invest in a tiny, transportable home. Featuring a spacious design that maximizes every square foot, this home plan is perfect for first-time homeowners, vacation properties, or minimalist living.
Key Features:
-
1 Bedroom Design: A cozy, well-planned space for ultimate comfort.
-
Open Living Area: The spacious living room provides a comfortable place to relax.
-
Easy to Build: This simple design ensures a smooth construction process.
-
Kitchenette: A practical kitchen layout perfect for small spaces.
Dimensions:
-
Width: 19’ 9” (6.1 meters)
-
Length: 30’ 3” (9.3 meters)
-
Living Area: 485 Sq. Ft. (45.08 m²)
-
Total Area: 537 Sq. Ft. (49.93 m²)
What’s Included with This Plan:
-
Builder’s Concept Elevation Plans: Detailed elevation drawings to guide construction.
-
Builder’s Concept Floor Plan: A layout that optimizes space and functionality.
-
3D Front Render: Visualize your future home with a realistic 3D rendering.
-
2D Floor Plan: Clear, easy-to-read floor plans to assist in the building process.
-
Copyright Release: Full rights to use this plan for your construction needs.
-
Option to Upgrade: Upgrade to a full set of construction plans for detailed building specifications.
This affordable small home plan is perfect for anyone looking for a minimalist lifestyle or an efficient living space. Purchase today and start building your dream tiny home!













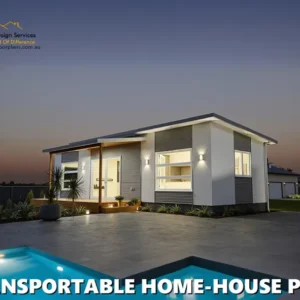
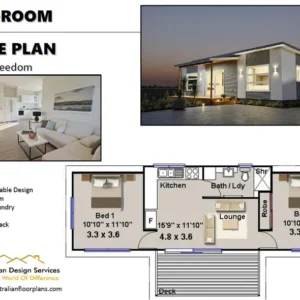






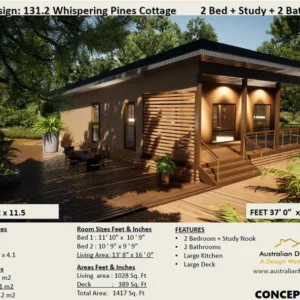
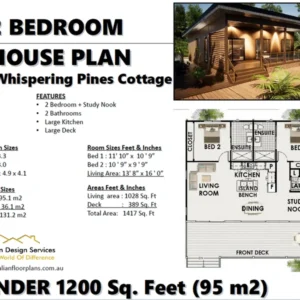






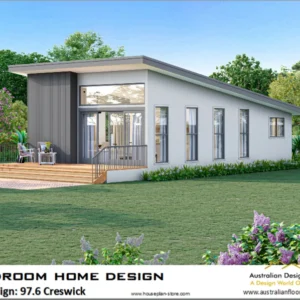
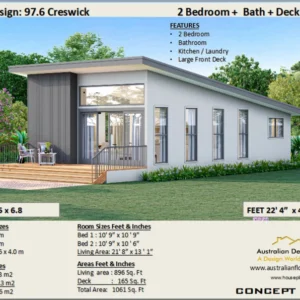
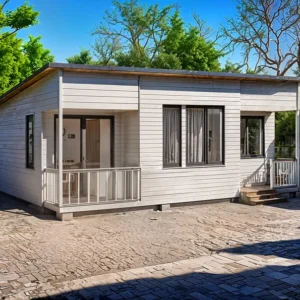
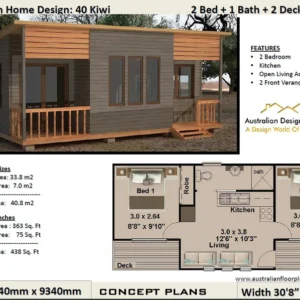
Reviews
There are no reviews yet.