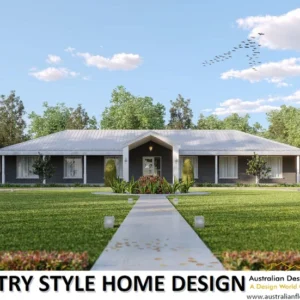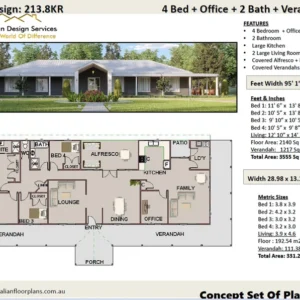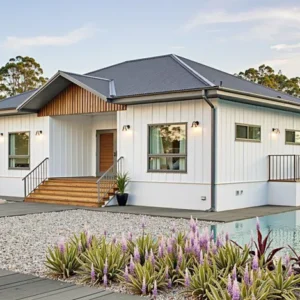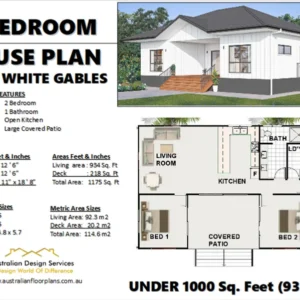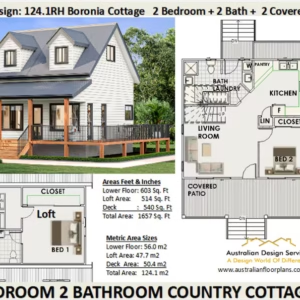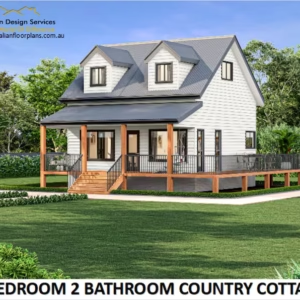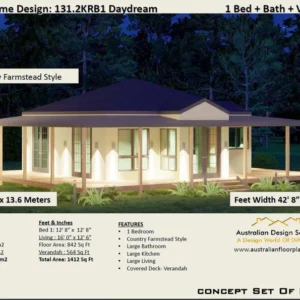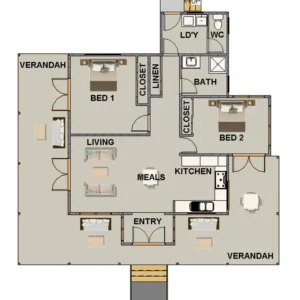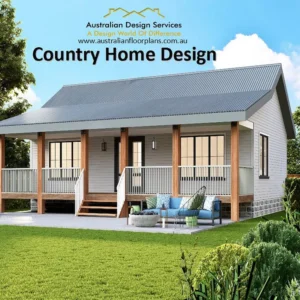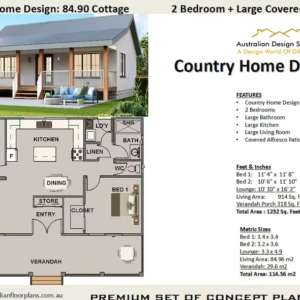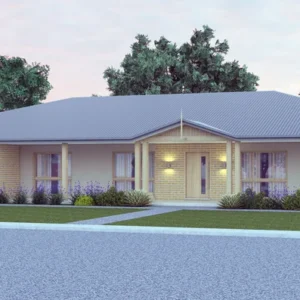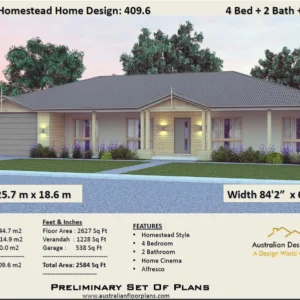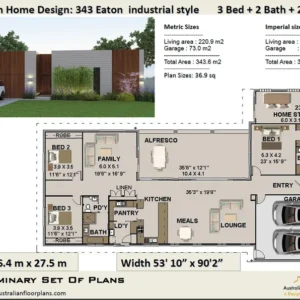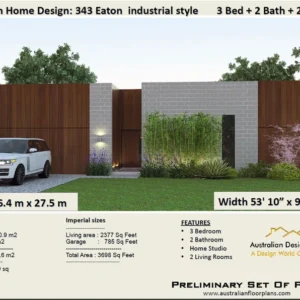Get 10% extra OFF on Porto Summer Sale - Use PORTOSUMMER coupon - Shop Now!
- Home
- Shop
- House Plans, Modern Farmhouse Style
- 155 m2 or 1668 sq foot – Country house plan / Farmhouse Small and Tiny House Plans / Ranch House Plan For Sale
155 m2 or 1668 sq foot – Country house plan / Farmhouse Small and Tiny House Plans / Ranch House Plan For Sale
© Porto eCommerce. 2022. All Rights Reserved

