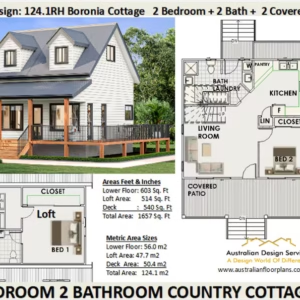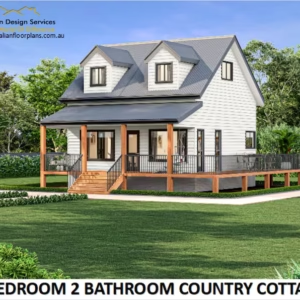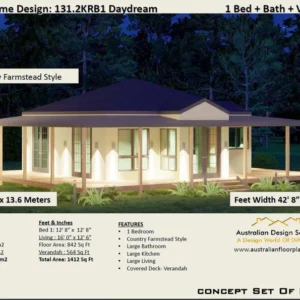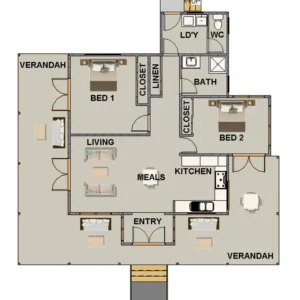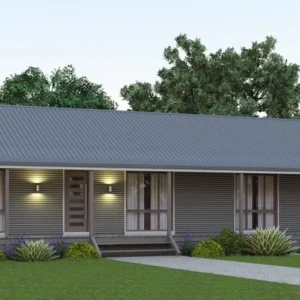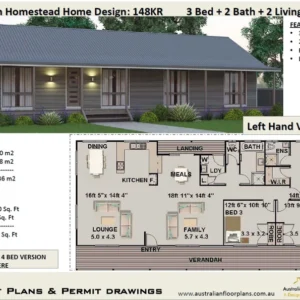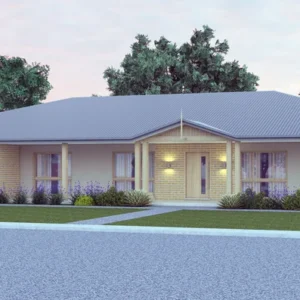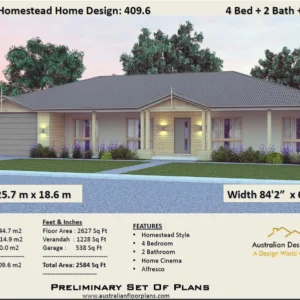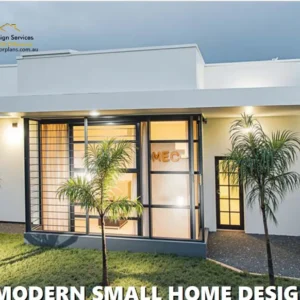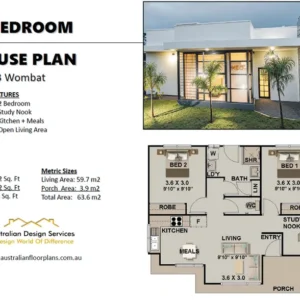Get 10% extra OFF on Porto Summer Sale - Use PORTOSUMMER coupon - Shop Now!
- Home
- Shop
- House Plans, Modern Farmhouse Style
- Charming Country Cottage: 2-Bedroom House Plans for Sale | 84.9 sq m (914 sq. ft.) | Small Home Design
Charming Country Cottage: 2-Bedroom House Plans for Sale | 84.9 sq m (914 sq. ft.) | Small Home Design
© Porto eCommerce. 2022. All Rights Reserved

