RUSTIC GRANNY FLAT 2 Bed + Study Cottage – Small and Tiny Home Design 95.1m2/ 1028 Sq. Feet – Vacation home blueprints Sale Under 1200 Sq Ft
$145.00
- Description
- Size Guide
- Reviews (0)
Description
Description
Rustic Granny Flat – 2 Bedroom + Study Nook Cottage House Plan (95.1 m² / 1028 Sq. Ft)
Charming Small Home Design Under 1200 Sq Ft – Perfect for Country Living or Backyard Builds
Looking for a warm and inviting small home plan? This Rustic Granny Flat design features 2 bedrooms, a study nook, 2 bathrooms, and a spacious living area — all within a cozy 1028 sq. ft layout (95.1 m²). With its wood or stone-clad exterior, skillion roof, and covered veranda patio, this cottage-style home brings timeless charm to your build.

Key Features
-
2 Bedrooms
-
Bed 1: 11’10” x 10’9” | 3.6m x 3.3m
-
Bed 2: 10’9” x 9’9” | 3.3m x 3.0m
-
-
Study Nook / Home Office Space
-
2 Bathrooms
-
Large Kitchen Area
-
Spacious Living Room – 13’8” x 16’0” | 4.9m x 4.1m
-
Covered Veranda / Deck for outdoor enjoyment
Total Area
-
Living Area:
-
1028 Sq. Ft / 95.1 m²
-
-
Deck Area:
-
389 Sq. Ft / 36.1 m²
-
-
Total Built Area:
-
1417 Sq. Ft / 131.2 m²
-
What’s Included in the Premium Plan Set
 Imperial Format (Feet & Inches):
Imperial Format (Feet & Inches):
-
Floor Plans with Full Dimensions
-
Elevation Drawings
-
Electrical Layout
-
Window & Door Schedules
-
2D Furniture Layout
-
3D Front Render
-
Copyright Release
 Metric Format (Meters):
Metric Format (Meters):
-
Floor Plans with Metric Dimensions
-
Elevation Drawings
-
Electrical Layout
-
Window & Door Schedules
-
2D Furniture Layout
-
3D Front Render
-
Copyright Release
 Ideal For:
Ideal For:
-
Rural Retreats
-
Backyard Granny Flats
-
Guest Houses or Cottage Rentals
-
Affordable, Stylish Downsizing
Start building your dream rustic cottage today!

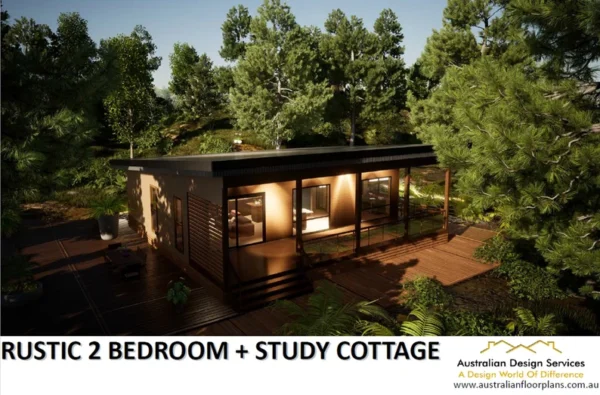
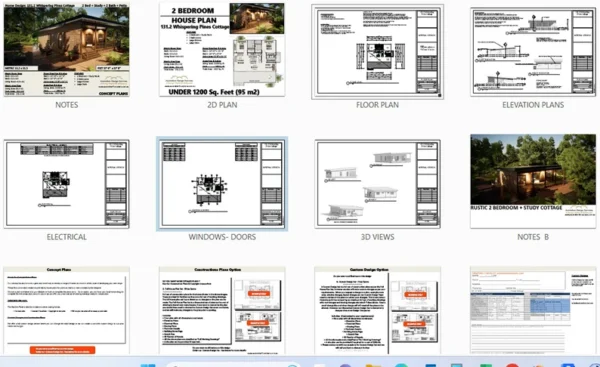
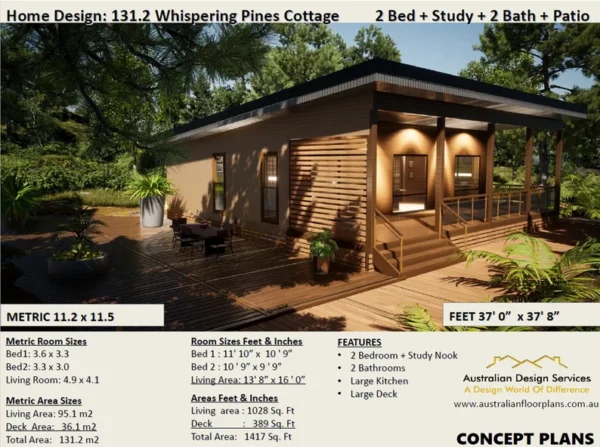
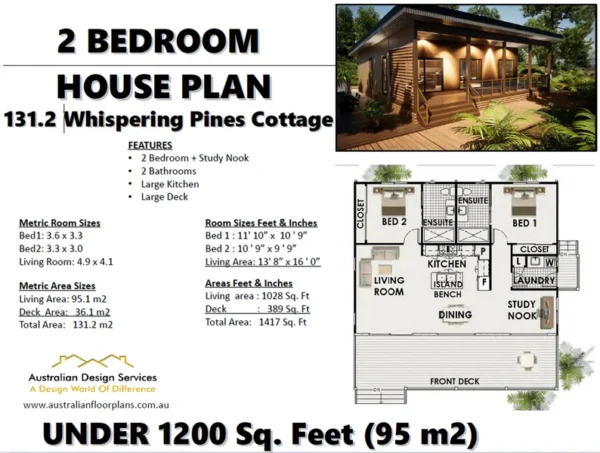
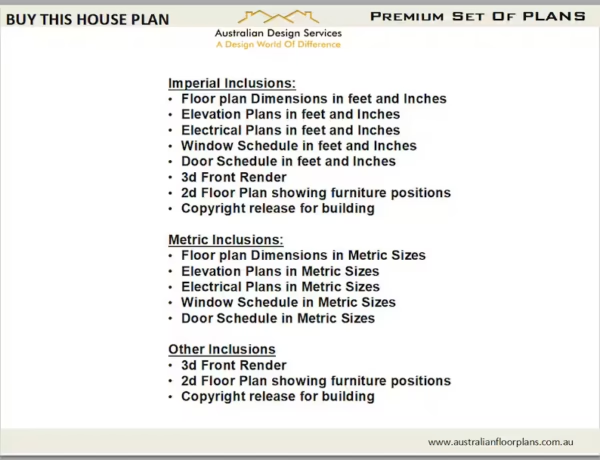
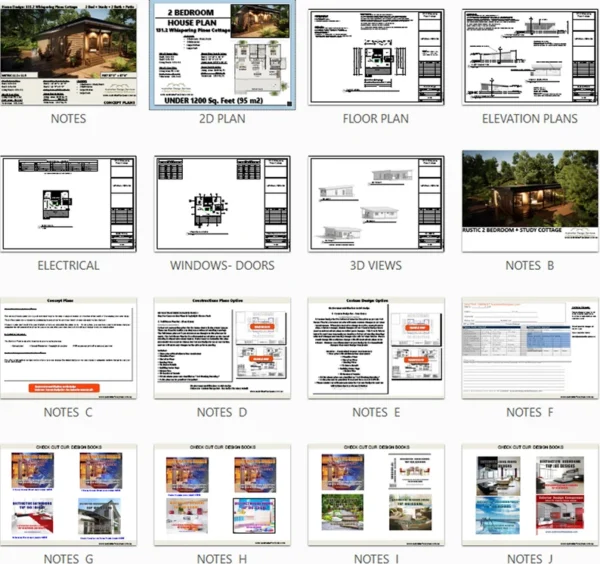
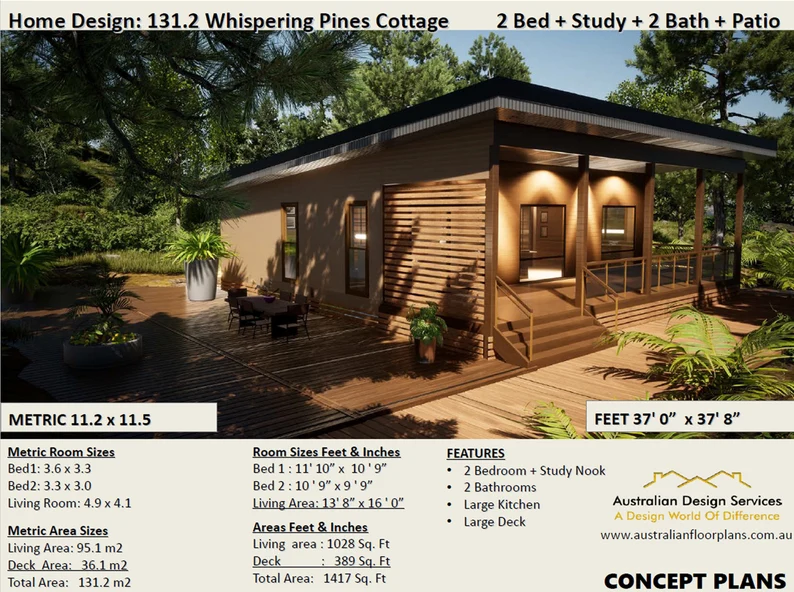
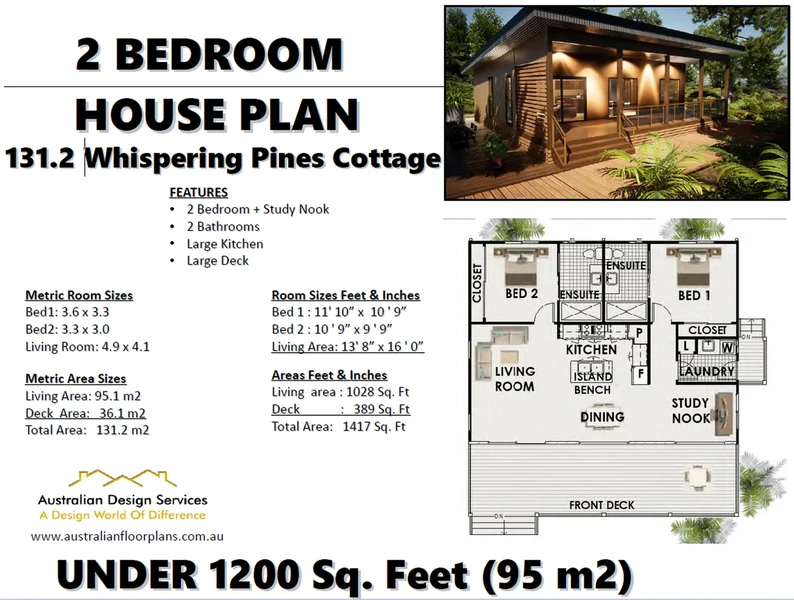
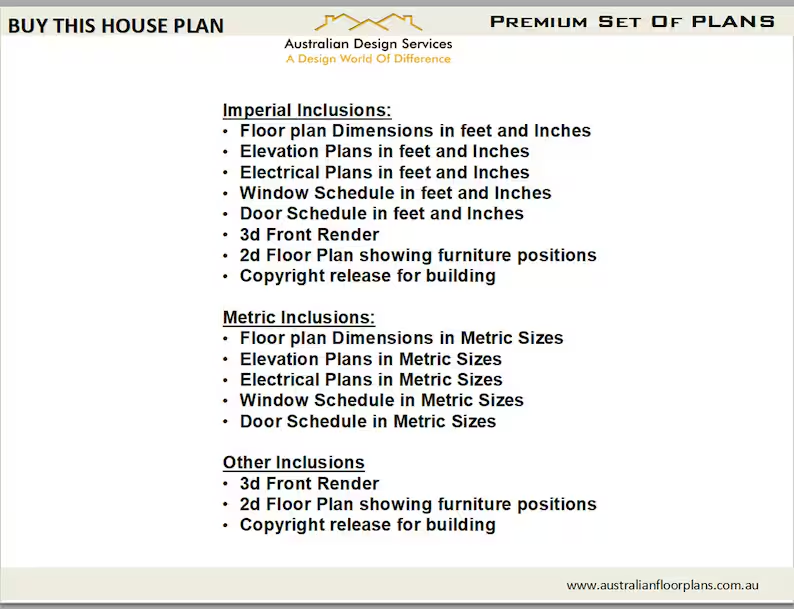
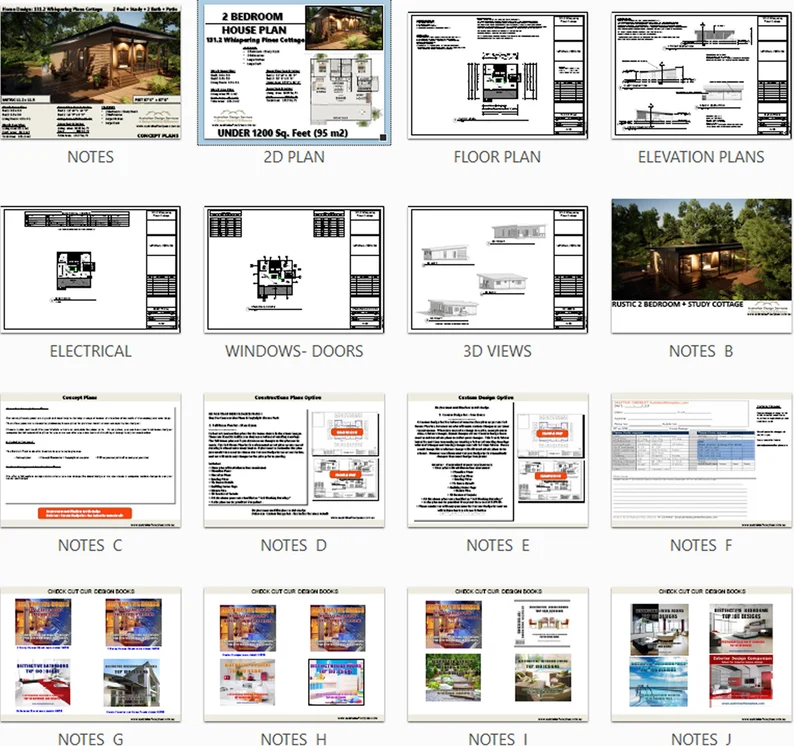
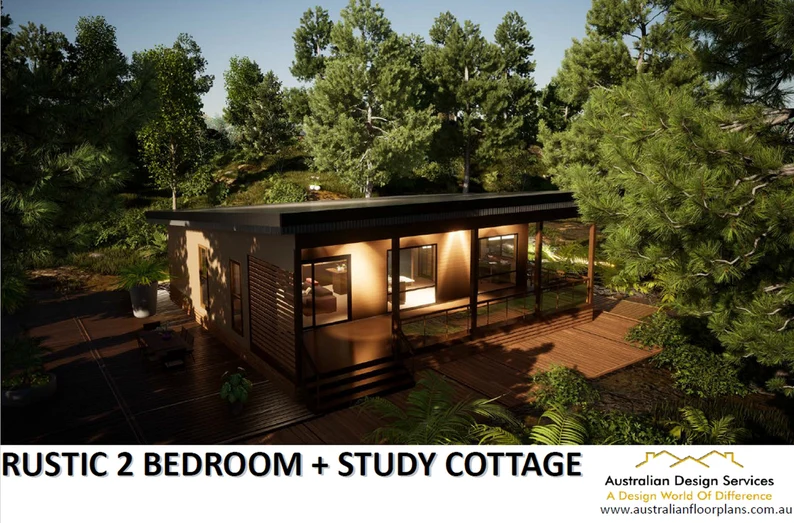
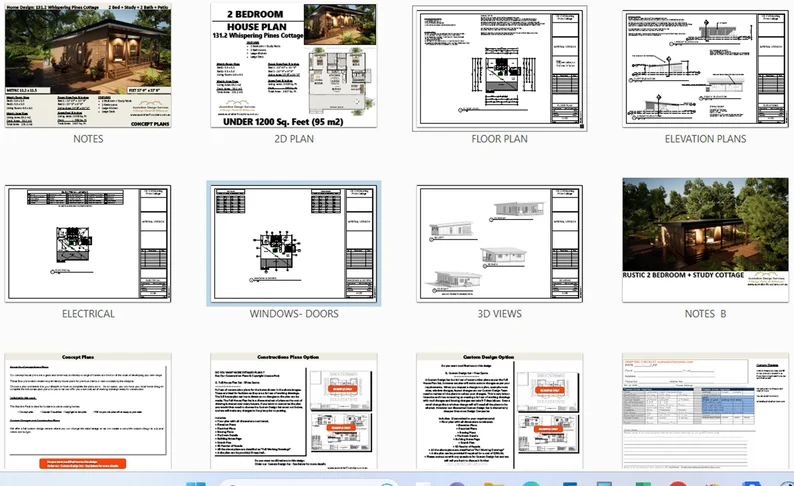

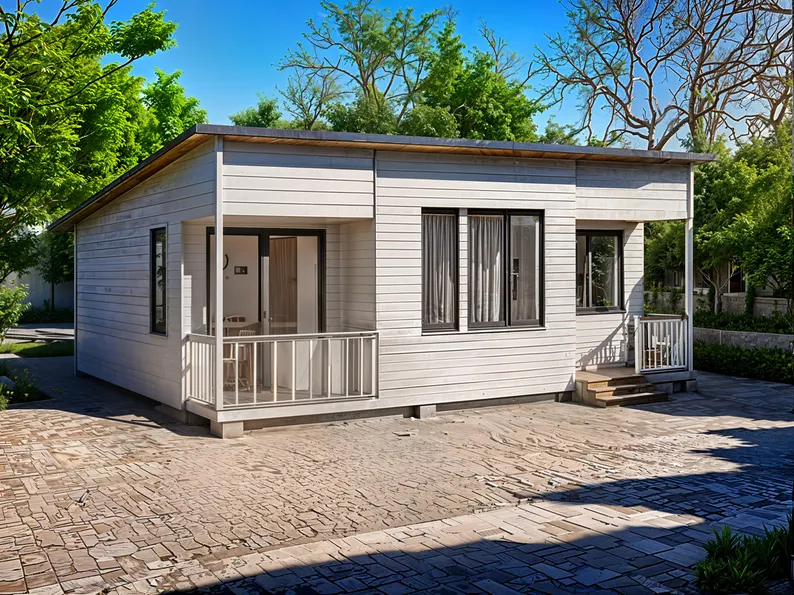










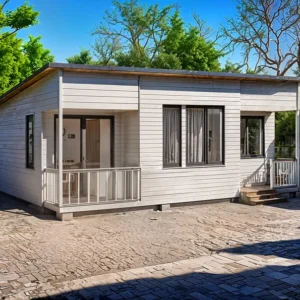
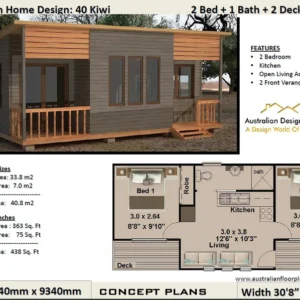
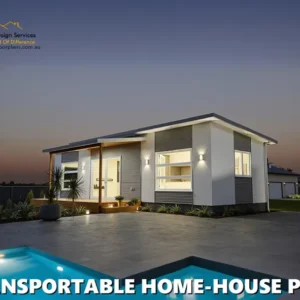
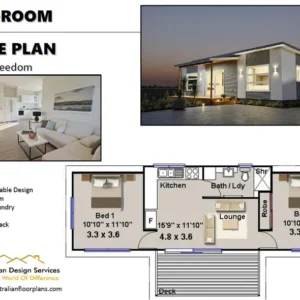






Reviews
There are no reviews yet.